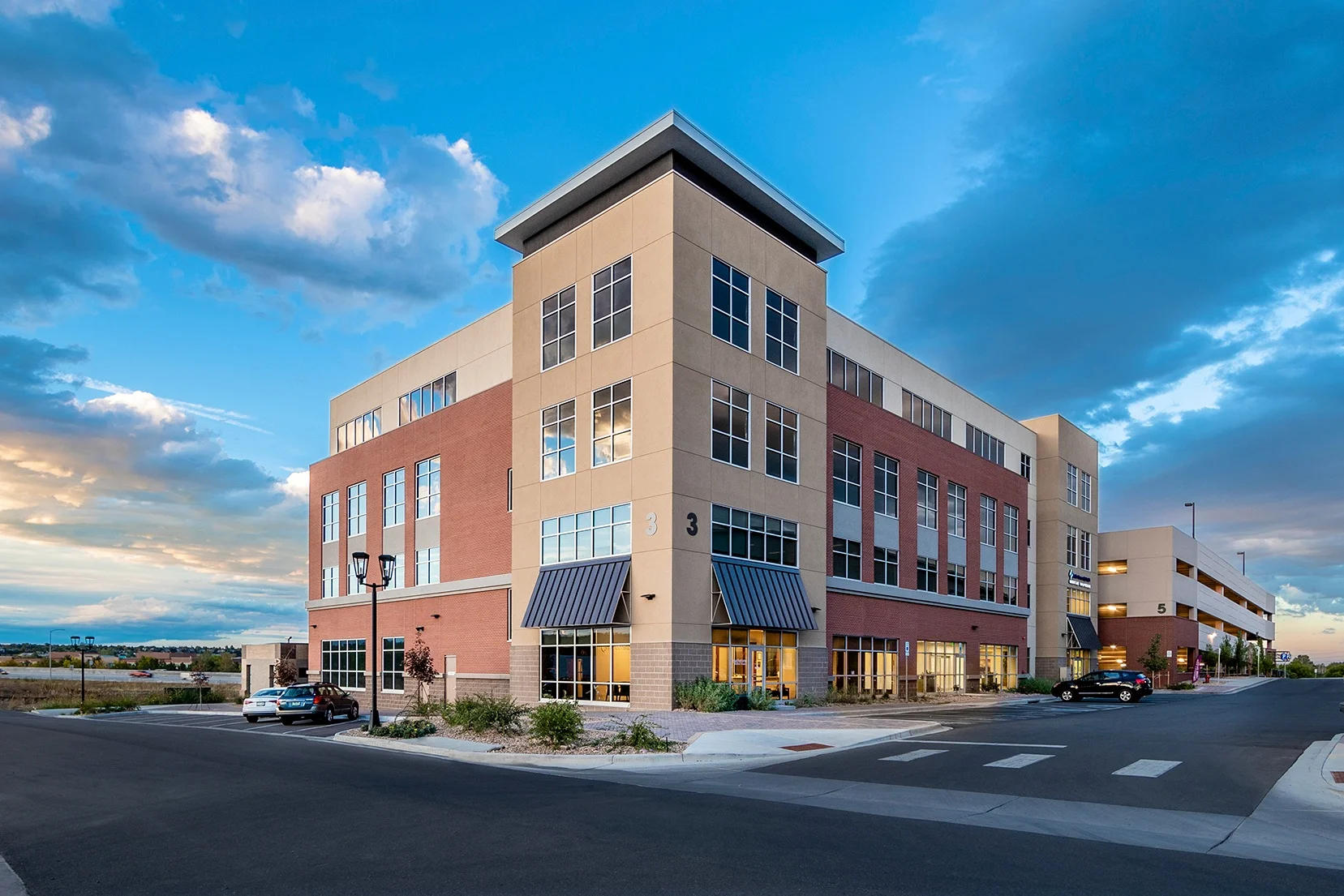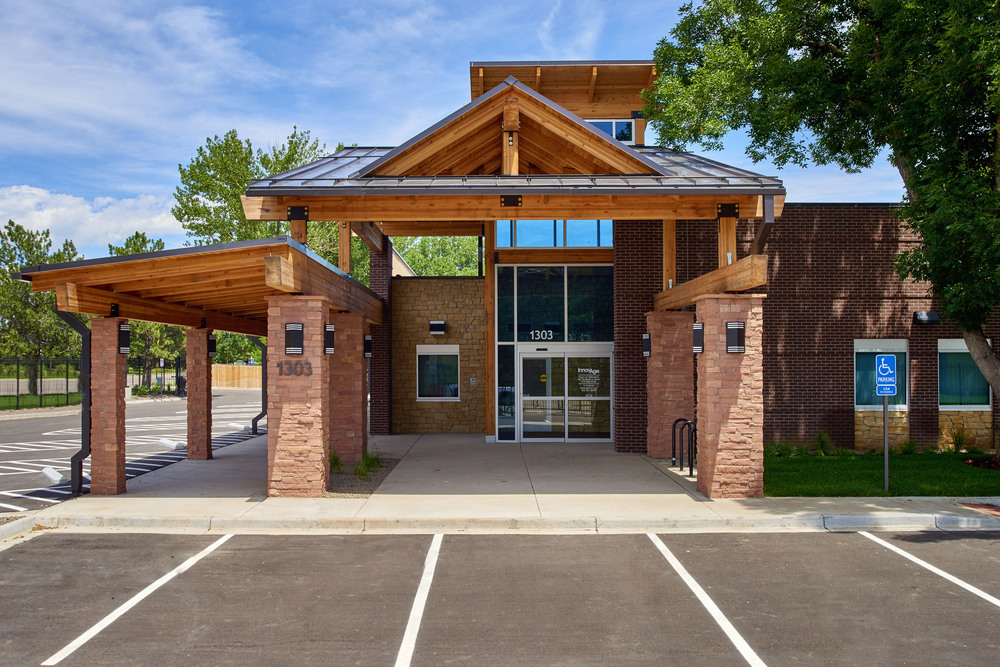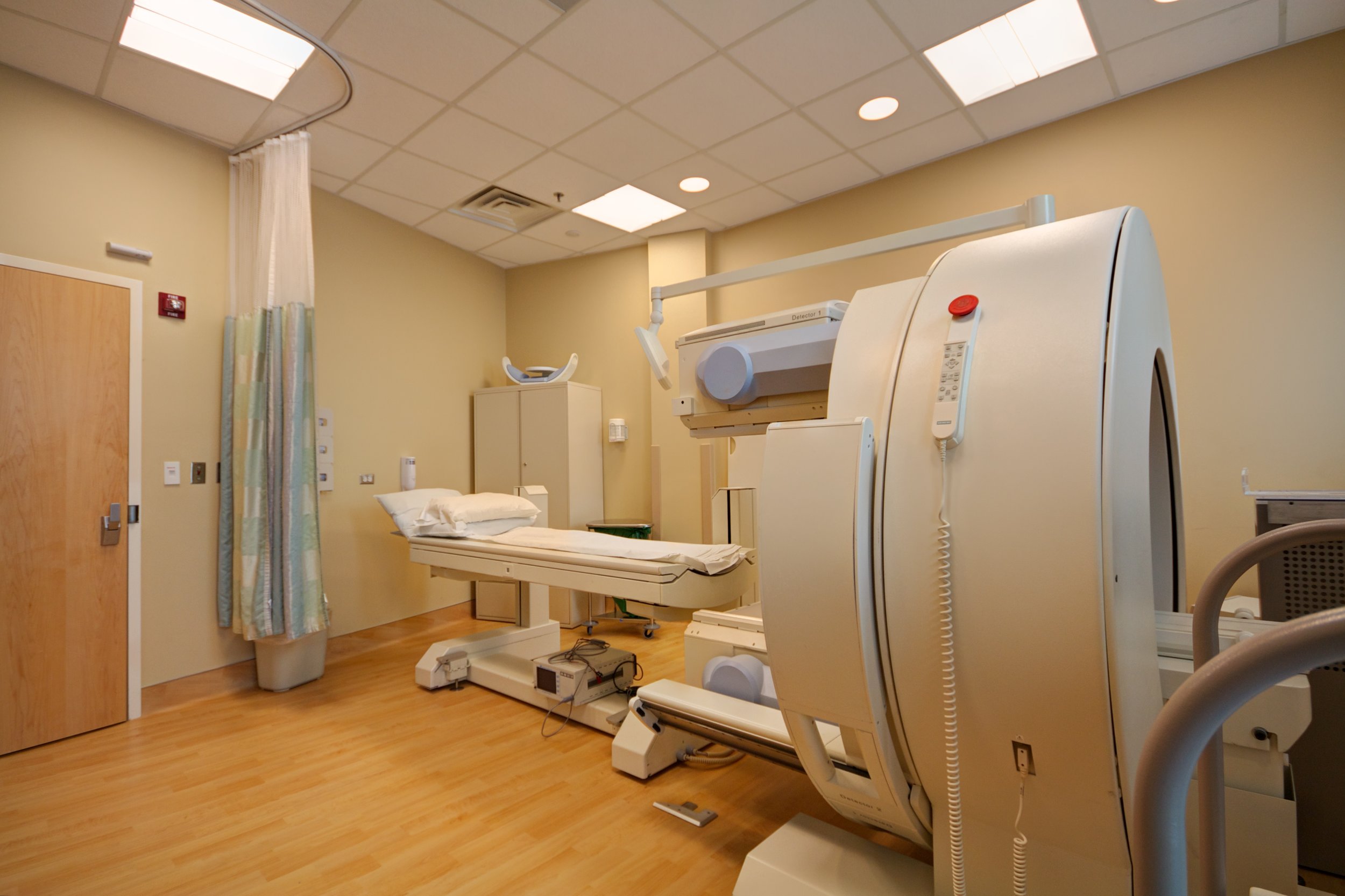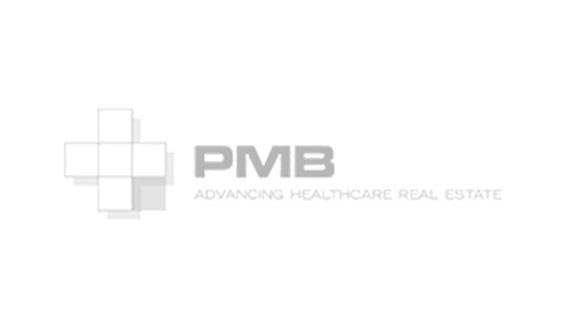“When Intergroup Architects began working on AlloSource’s new building I appreciated their expertise, guidance and collaborative approach. They took the time to understand the design needs, as well as how our new state-of-the-art facility would further AlloSource’s mission to honor the gift of tissue donation and help more people in need than ever before. In my opinion, the biggest compliment to a business partner is to use them again and again, and that is exactly what we are doing with Intergroup for our latest expansion. I am reminded of their high quality work every morning when I arrive to the office because they played such a large role in making AlloSource’s growth a reality.”

Healthcare Experience
We have designed ground up medical office buildings, multi building campuses, and interiors for more than 100 physician practices and dental practices since 1973. In the past 10 years Intergroup has completed over 80 small and medium projects in healthcare delivery systems working with hospitals, clinics, rehabilitation, emergency, urgent care, medical labs, imaging centers, weight loss centers, and long-term care services. Our team members specialize in architectural roles providing their expertise for each phase of design. Specialists have assisted providers such as Healthcare Realty Trust, UC Health - Memorial Hospital, and Denver Health & Hospital Authority.
OUR STRATEGY
Due to trends such as health reform, emphasis on wellness, changes in healthcare payment, an aging population, growth of technology, increased consumer involvement, and the cost of brick and mortar facilities regular facility investments have become a critical factor in healthcare. Our strategy in new and remodeled facilities is to maximize dollar investment by developing flexible plans that work for a variety of users while investing the majority of the budget in high-impact areas such as entries, common areas, and building systems.
YOUR PRIORITIES
Design spaces that contribute to a healing environment
Provide evidence based design for facility growth and clear patient pathways
Understand stakeholders/staff needs, aspirations, and goals
Work with hospital personnel to establish infection control mitigation
Address evolving medical equipment space needs
Refine the look and feel affecting your perceived quality of care
Assist healthcare providers with compliance for life safety codes
Mitigate specific risks like radiation exposure
Implement sustainability designs to reduce overhead
Evaluate facility dangers to minimize hospital risks
Assess patient flow to reduce patient waiting times
Improve the ability for caregivers to meet patient needs quickly
Assure contractors are informed of ICRA for dust control, negative pressure, and barriers to reduce the possibility of infection spreading during construction


















