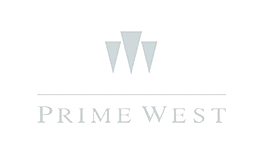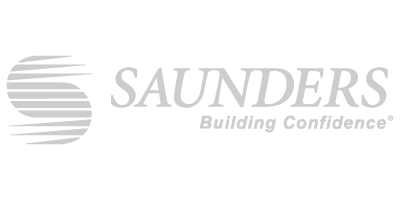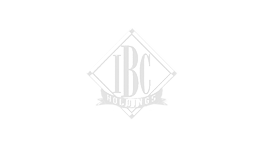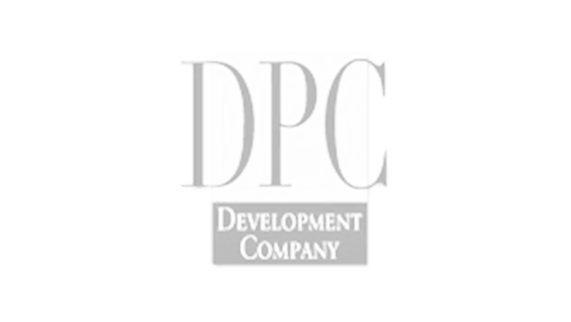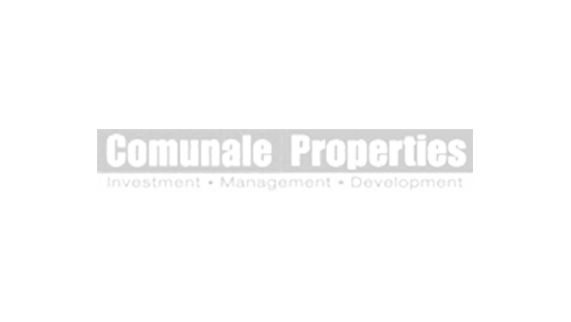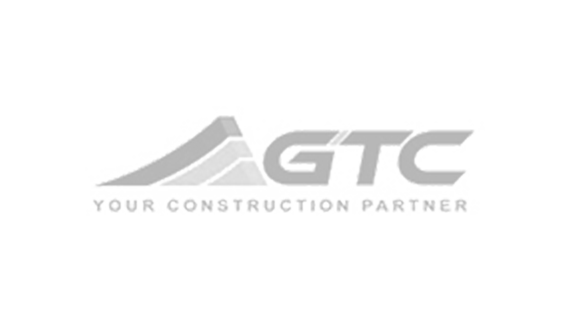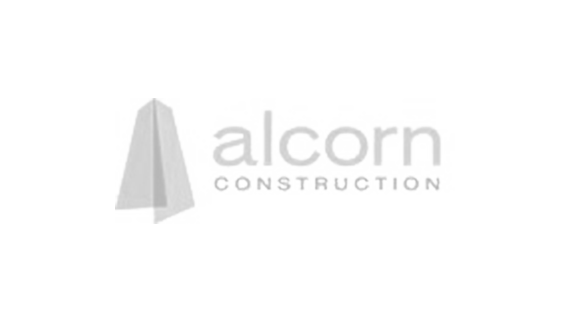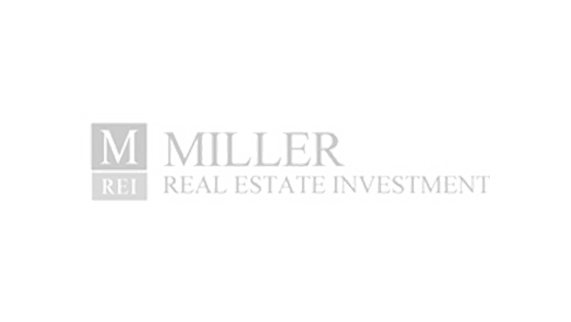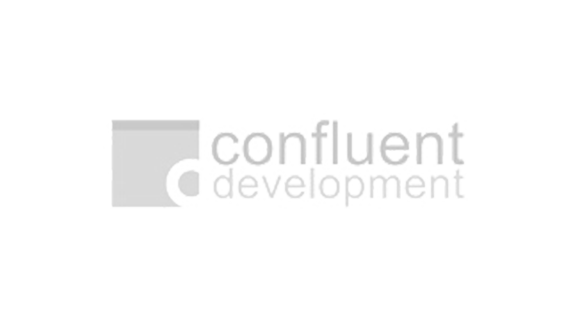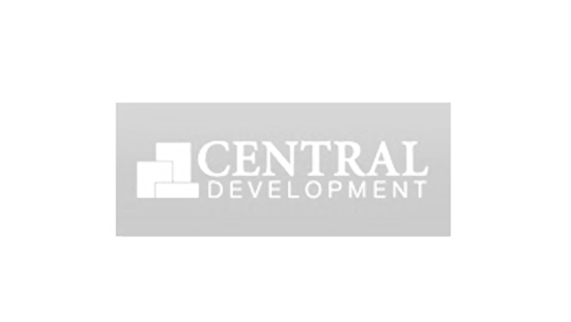“The team at Intergroup Architects was great to work with. They were insightful and innovative in the design process, helping bring elements into the project that were desired. During construction they remain engaged and focused on the execution and accuracy of the project. In the end we have a wonderful building we are very proud of and will certainly work with Intergroup on future projects.”
““Prime West and Intergroup have worked together for over 30 years on projects ranging from Call Centers, Office building, Medical Offices, Industrial facilities and Office/Flex projects. We have had nothing but exceptional experiences on EVERY project. Their attention to detail and ability to work through the challenges of city entitlements has allowed projects to stay on schedule and on budget. Every project has its own unique challenges, and the professionals at Intergroup have always participated in the process of problem solving in a very effective way. We highly recommend Intergroup and look forward to our next project together.””
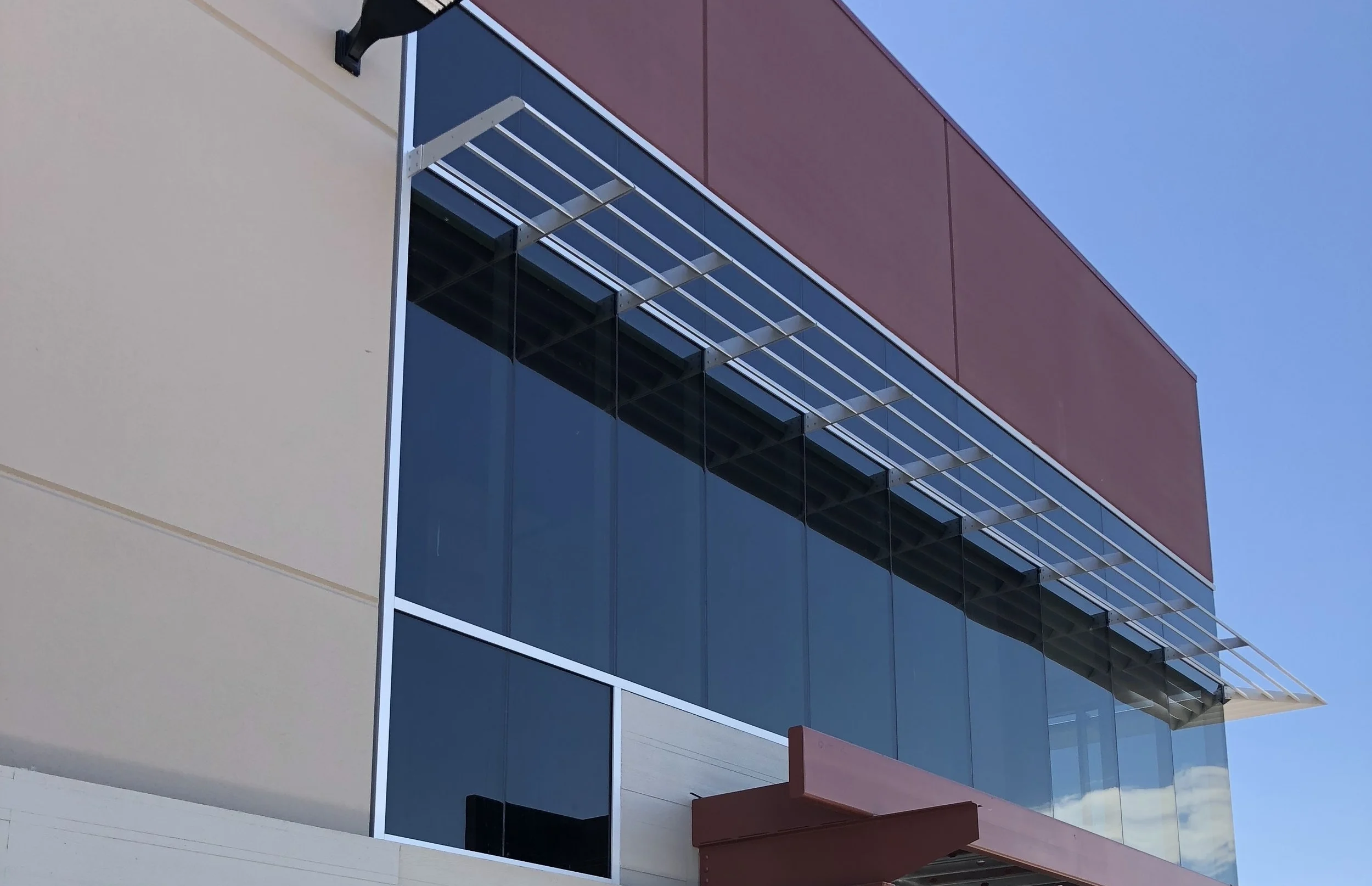
Industrial Project Experience
We are Denver’s premier designers for industrial, distribution, manufacturing, and high-tech; designing spaces from 30,000 SF to over 750,000 SF.
We have more tilt-up experience than any other firm in our region and have completed over 500 industrial facilities. We have designed over 70 buildings along the I-70 corridor. The firm has mastered this building form and even developed design firsts that are now industry standards.
Our technical competence and experience is unmatched when it comes to manufacturing, R&D, lab, and high bay design. At any given time we are planning for and managing 7-10 industrial projects for developers and corporate owners.
We have been responsible for Centerpark, Interpark 70, Roth Distributing, Johnson Storage and Moving, Miller Brands, Gordon Composites, Ready Foods, Concord Business Park, Sport Obermeyer, Eastpark 70, Serta, National Distributing, and I-225 Business Center to name a few.
OUR STRATEGY
To the casual observer industrial buildings are perceived as “simple boxes,” however, sophisticated investors recognize there are significant differences between successful industrial developments and un-successful ones. Our strategy is focused on process details that improve your business profitability through increased efficiency, building flexibility and long-term goal planning to ensure the longevity of your investment, and a streamlined, simple delivery that gives you the speed to market your industry demands.
We understand YOUR PRIORITIES
Speed to market and fast track schedules
Customized, cost effective, and industry specific solutions
Optimal site efficiency
Analysis of functional requirements for employees and operational performance
Long-term planning, flexibility, and overall investment exit strategy
Quality assurance for minimized risk
Industry specific considerations for dock configuration, column spacing, hazardous materials, and building depth
Space plans that improve worker efficiency
Tenant improvements and accommodations















