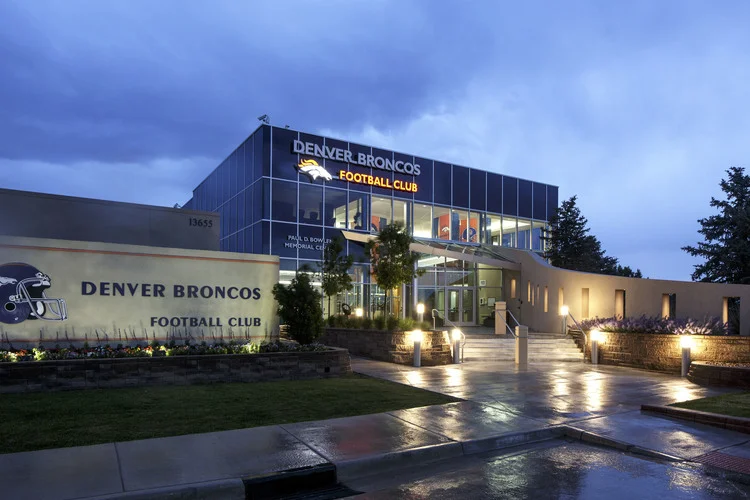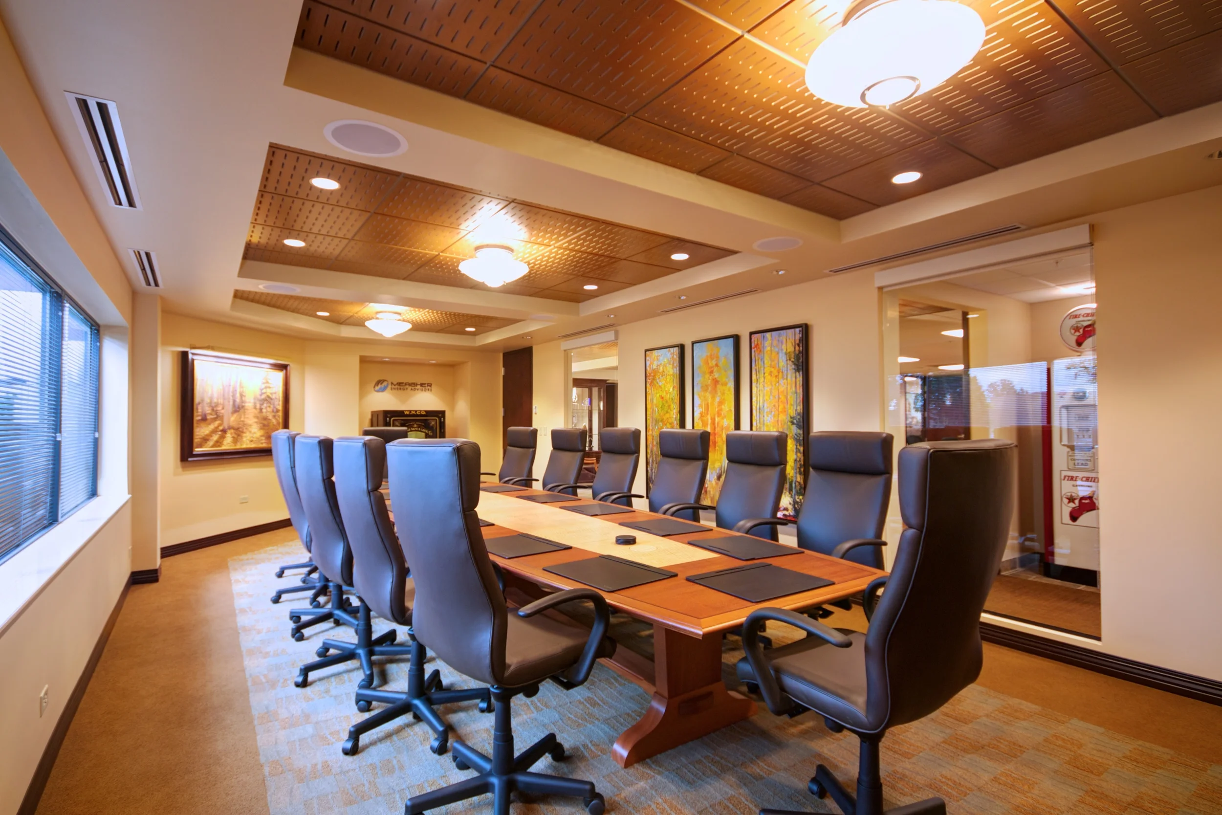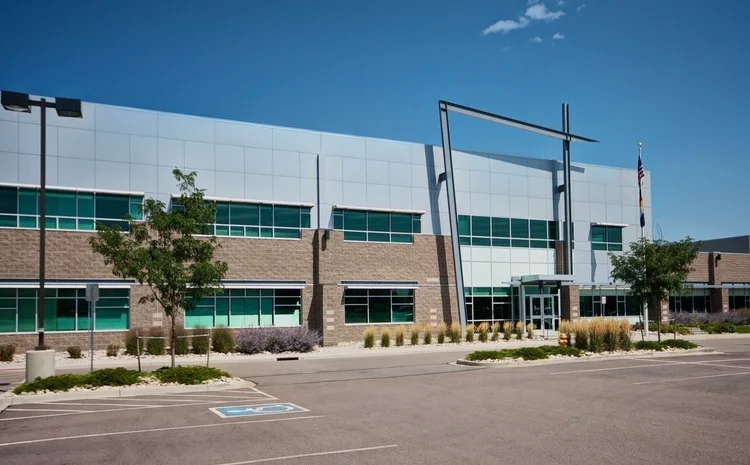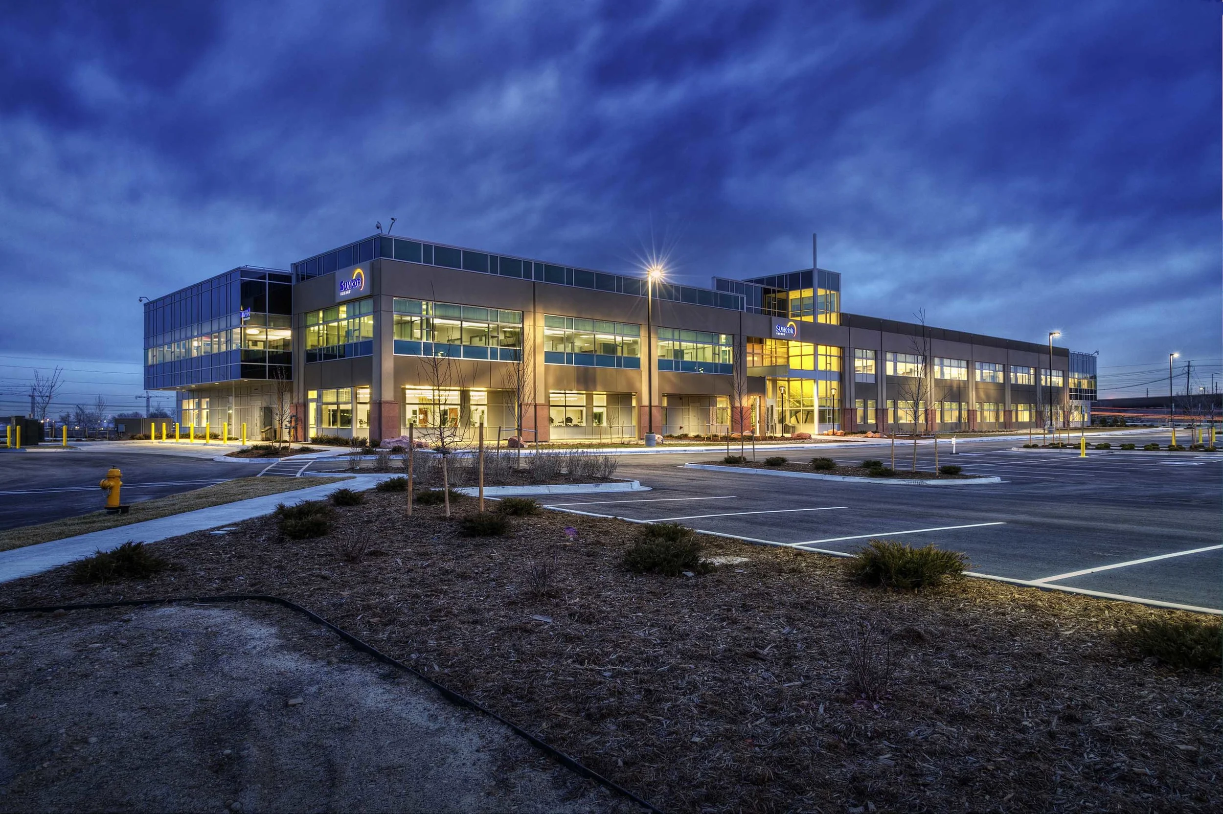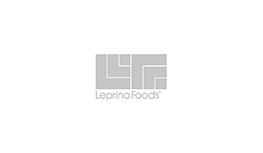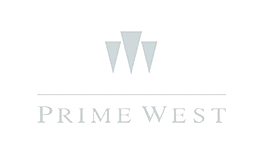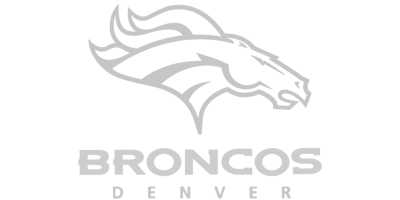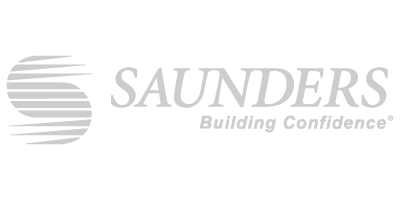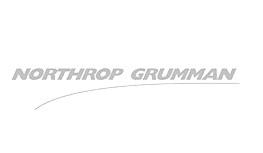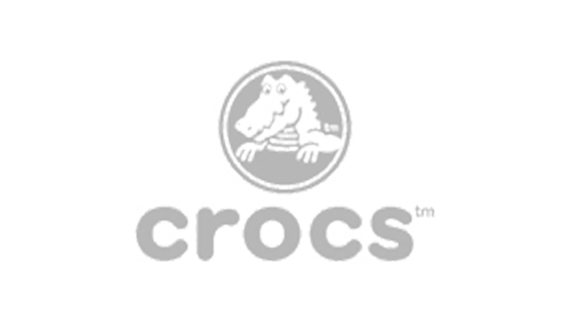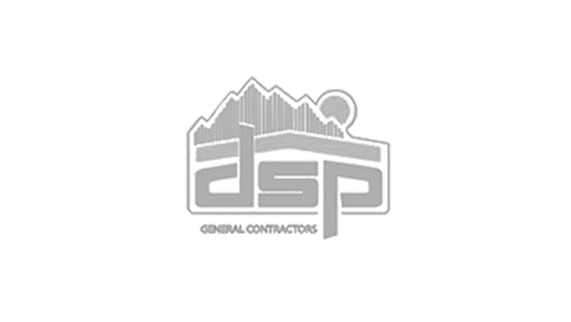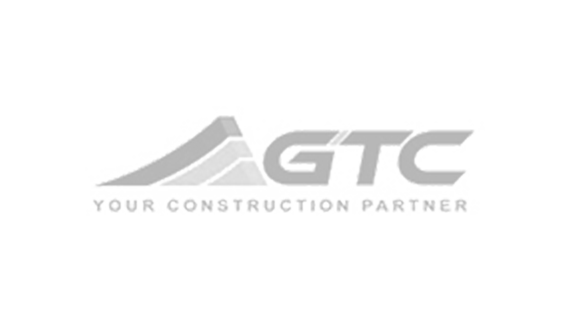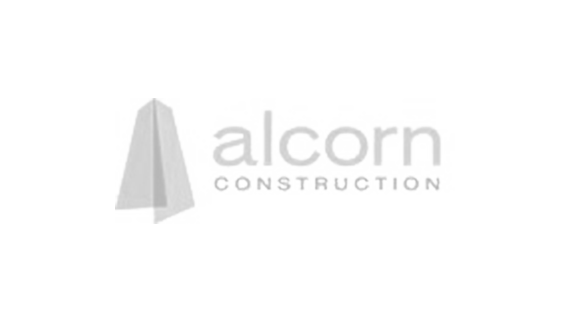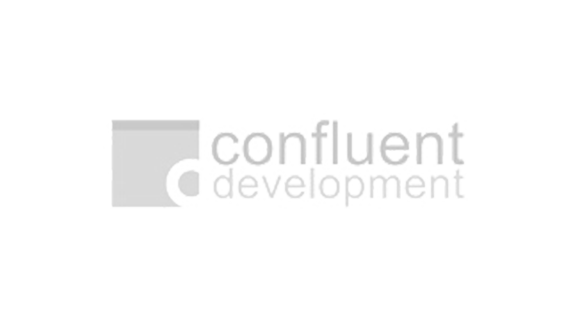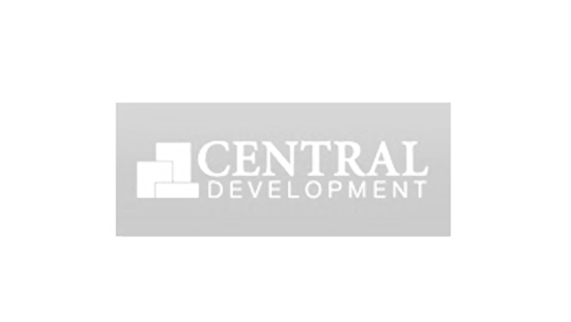“ We have enjoyed a very successful and productive partnership with Intergroup Architects that dates back to the 1980’s. Recently we had the opportunity to partner with the firm in a new capacity…as a client! We knew we would receive professional, active engagement during the construction process. However, we were thrilled with our experience during the planning and design process as well. Intergroup developed a design solution that pushed the envelope of creativity while staying within our budget and we felt like an integral part of the process every step of the way. We are thrilled with the results and I highly recommend Intergroup Architects for your next assignment”
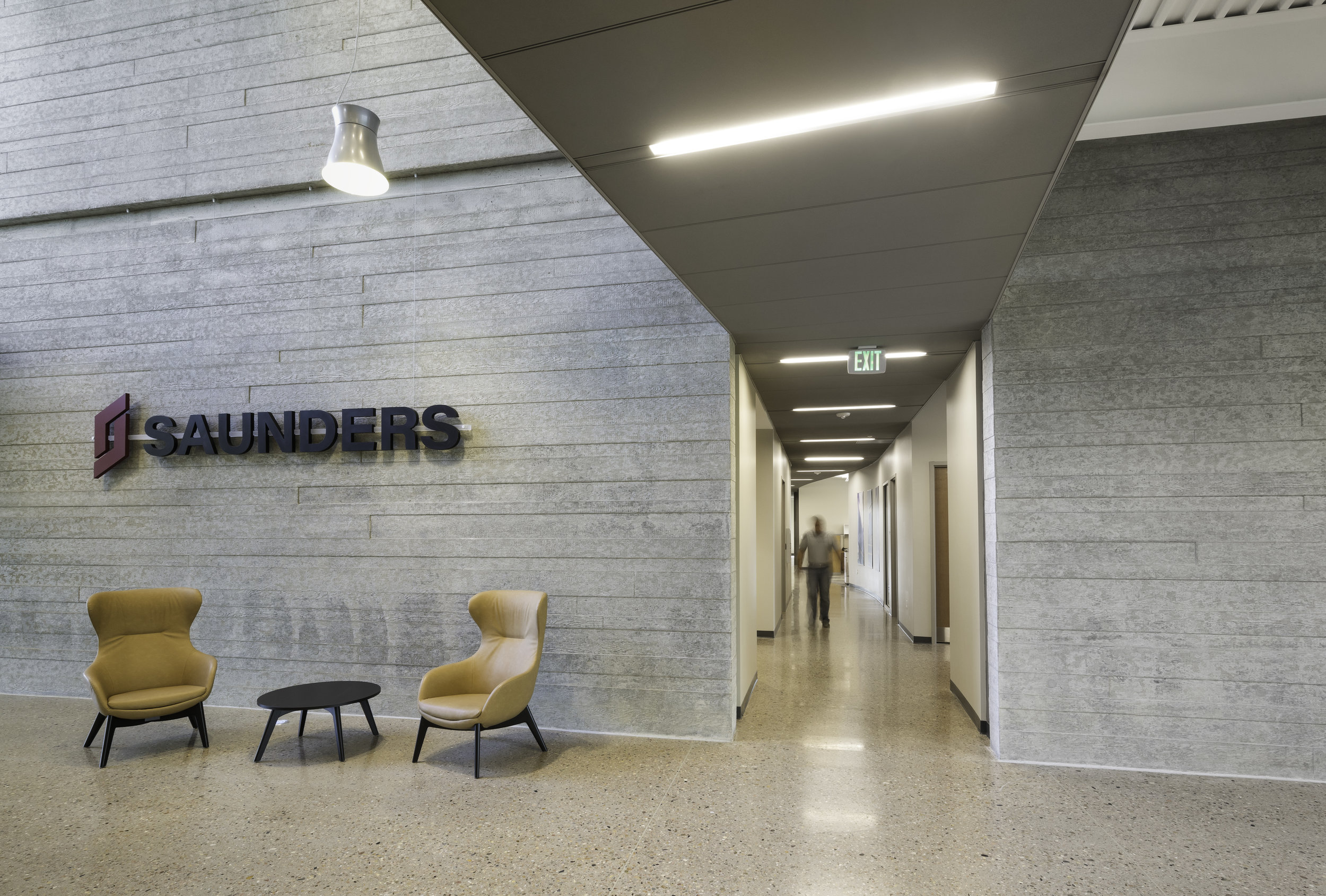
Office Project Experience
We design “Class A” corporate facilities, multi-tenant buildings, and value office product for the suburban market.
Our LEED-accredited professionals create green and sustainable spaces. We complete more than 150 tenant finishes annually and have built over 50 suburban office projects from the ground up ranging from 10,000 SF to over 200,000 SF in many Front Range Colorado communities. We have master-planned 30+ acre sites and completed headquarters projects for industry leaders such AlloSource, Northrop Grumman, Denver Broncos, Suncor Energy, Raytheon, and Georgia Pacific.
OUR STRATEGY
Our strategy is to blend creative design and practical functionality into a well-balanced product that is great looking, functional, and supports your business model. We design for the future and assist organizations with managing the overall short-term and long-term goals for the interior and exterior of the property.
As a result, our designs benefit developers by: building to the maximum density of the project, offering smarter usable spec space, providing tenant focused amenities, and incorporating sustainability measures.
Our design process benefits the corporate owner by: improving productivity through zone based design that supports job function, discerning details that will serve as a means for you to recruit and retain top talent, and capitalizing on your future goals ensuring your building becomes less of a bottom line expense and more of a revenue generating corporate asset.
We understand YOUR PRIORITIES
Future organizational growth
Long-term planning, flexibility, and overall investment exit strategy
Budget and need based solutions
Problem solving space issues for improved efficiency and performance
Exterior/interior designs that reflect your image, brand, and marketing
Functional requirements for employees and work product
Schedule milestones for transition planning
Sustainability
Quality assurance for minimized risk










