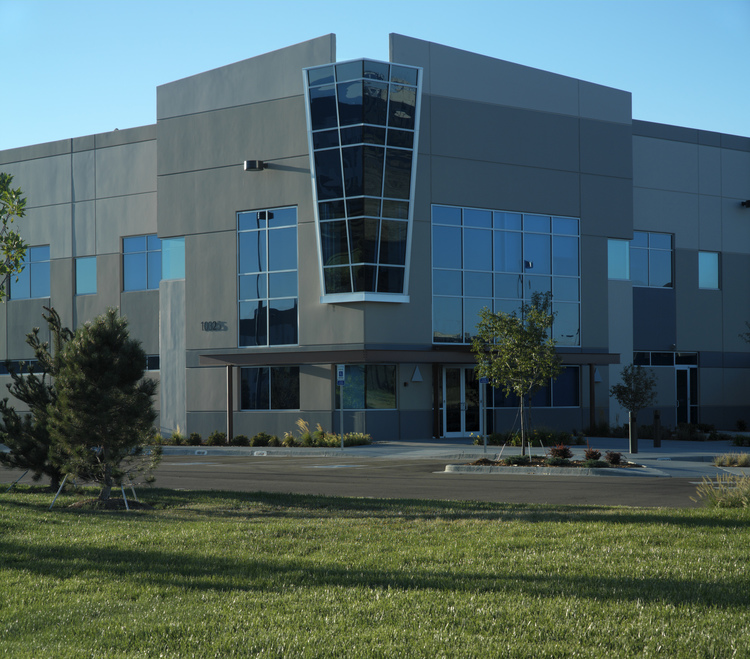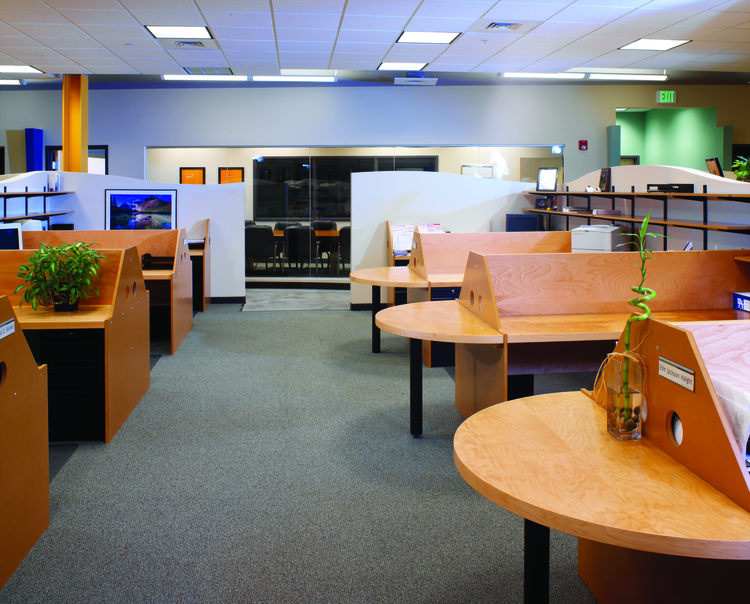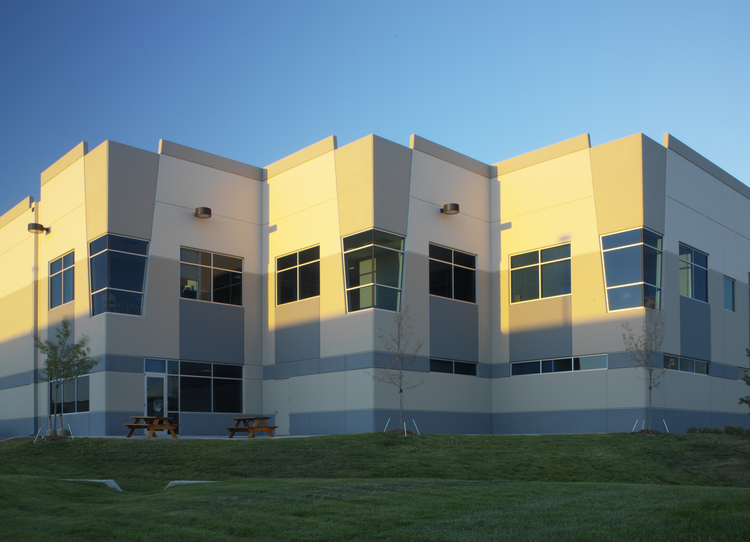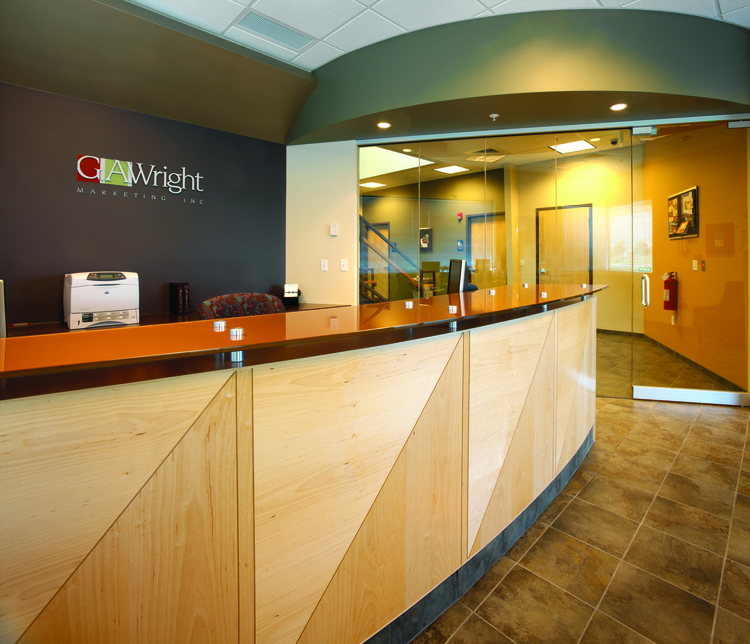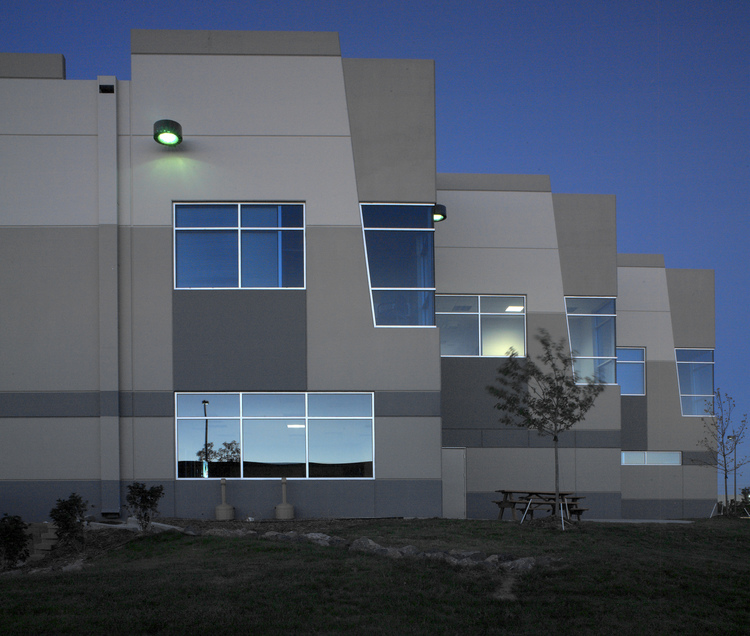GA Wright
SQUARE FEET:
73,716 SF
LOCATION:
Denver, CO
PROJECT DESCRIPTION
Designed with Tilt-Up Construction, G.A. Wright meets the client’s desire for low maintenance and aesthetic excellence.
As a base for over 100 employees, this modern, innovative design features a dramatic entryway with projecting and angled corner glass. The interior of the facility is designed for maximum employee and product efficiency. The space plan for this project creates a seamless workflow for all aspects of the organization: publication processing, work product, and high-tech printing.
This project received a 2006 Tilt-Up Concrete Association Achievement Award.
PROJECT NEWS
Tilt-Up Soars in Denver - Tilt-Up Today Magazine
Tilt-Up Achievement Awards - Tilt-Up Today Magazine
CLIENT PROFILE
G.A. Wright Marketing Inc. provides retail store closing programs, market analysis, planning, advertising, direct marketing, and special event planning.

