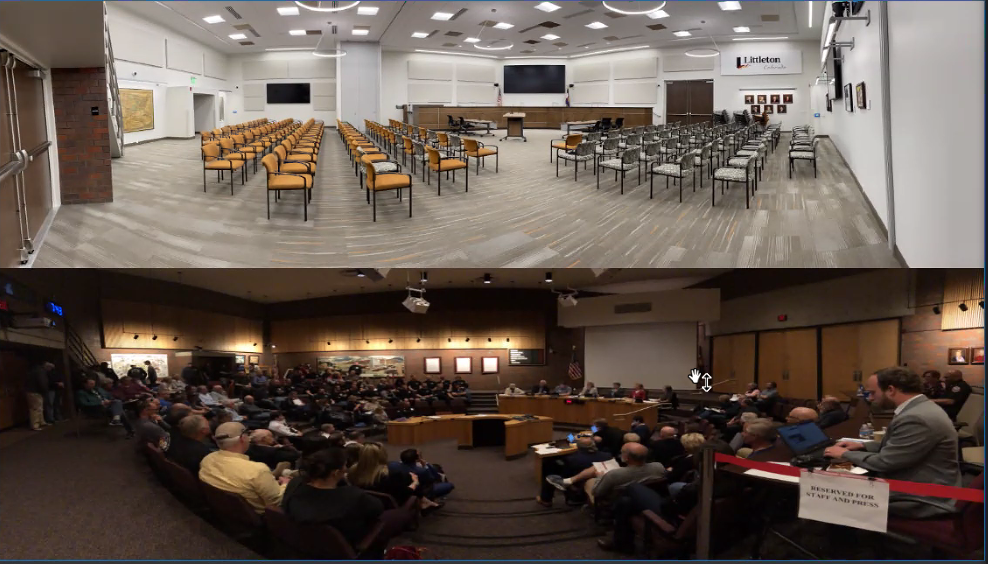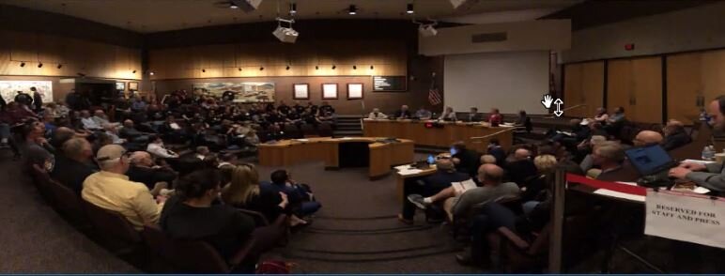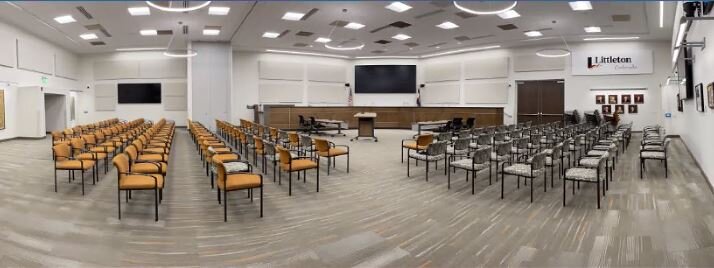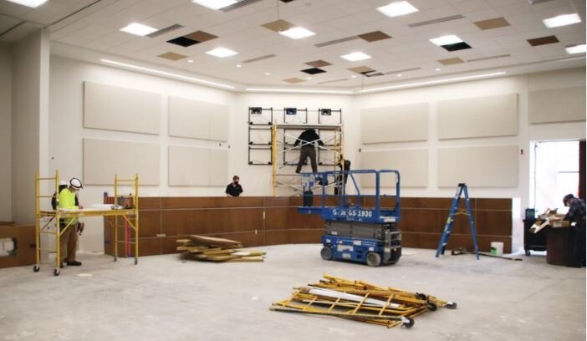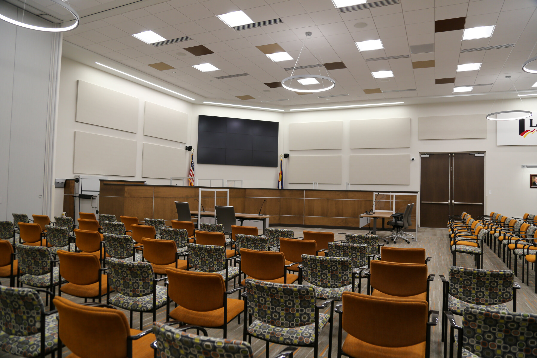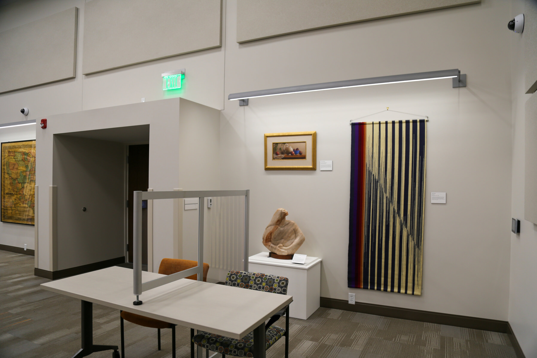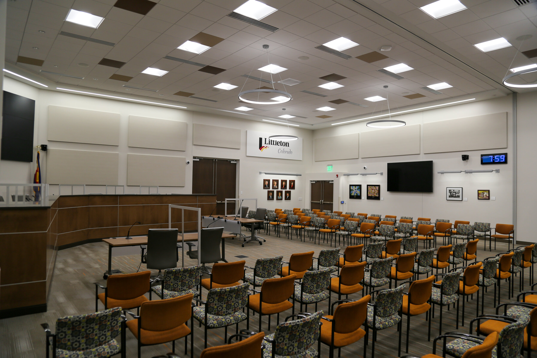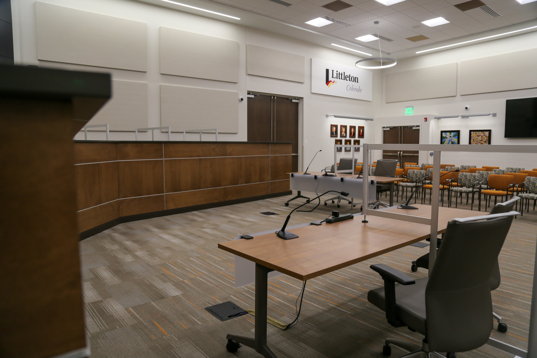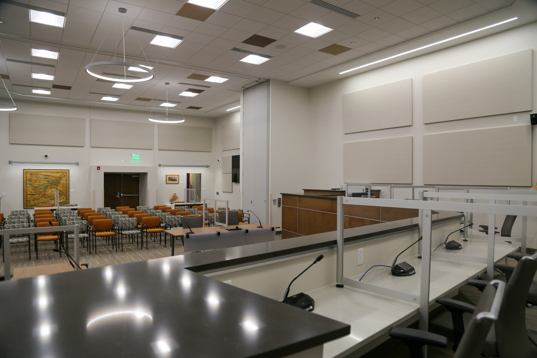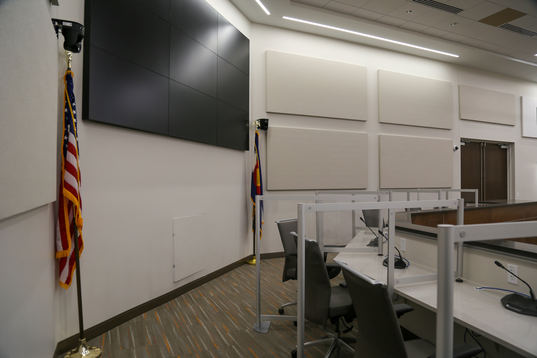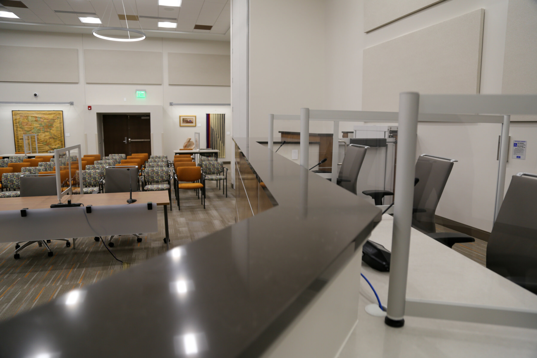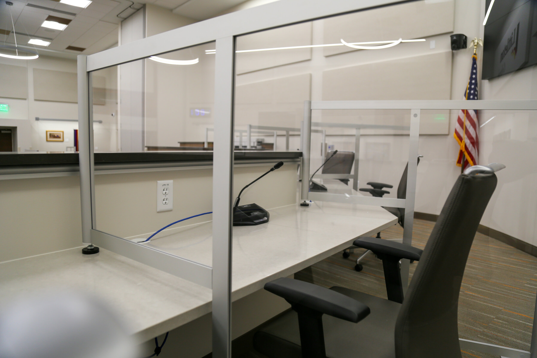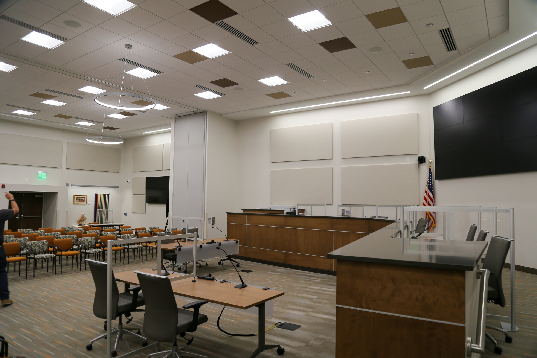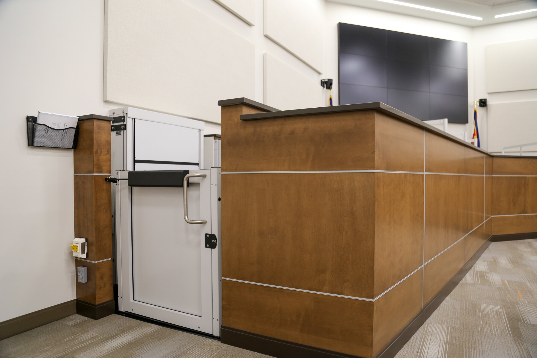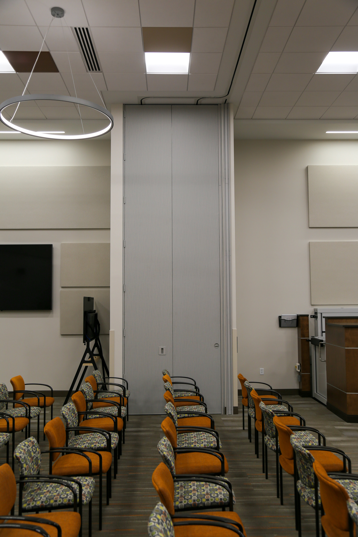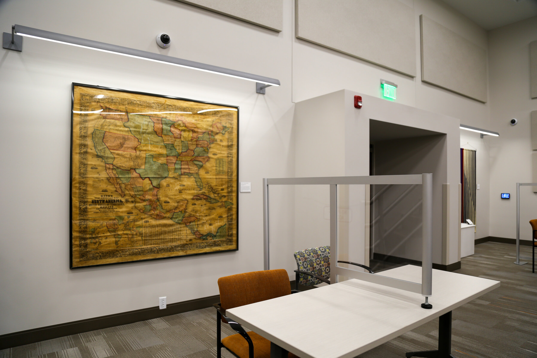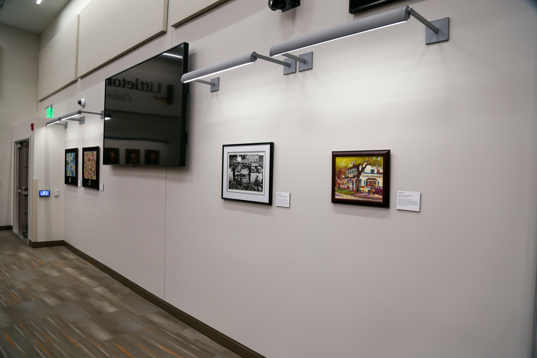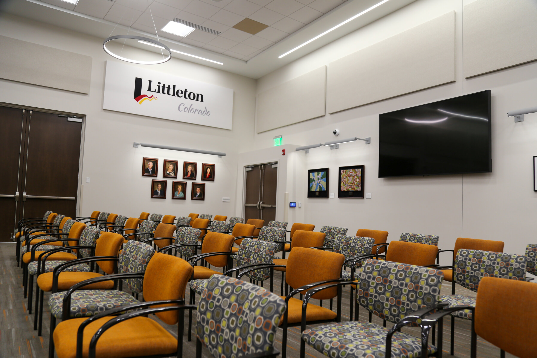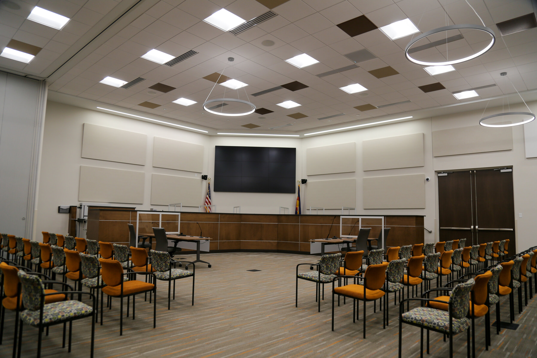Littleton City Center Remodel
SQUARE FEET:
2,700 SF
LOCATION:
Littleton, CO
Project Description
The project involved a complete overhaul of the 1977 City’s council chamber. The original amphitheater terraced below floor level known as “the pit” that faced the council dais was filled in to one level. This substantially increased the seating capacity and improved ADA access. The renovation also features new HVAC, a new longer council dais, updated audiovisual equipment, and higher-efficient LED systems. The new interior furnishings and wall coverings accent and lighten the space. The new chamber configuration also allows the City to utilize the upgraded space for additional community events and gatherings. An operable partition was installed which allows the space to be divided into two smaller meeting rooms.

