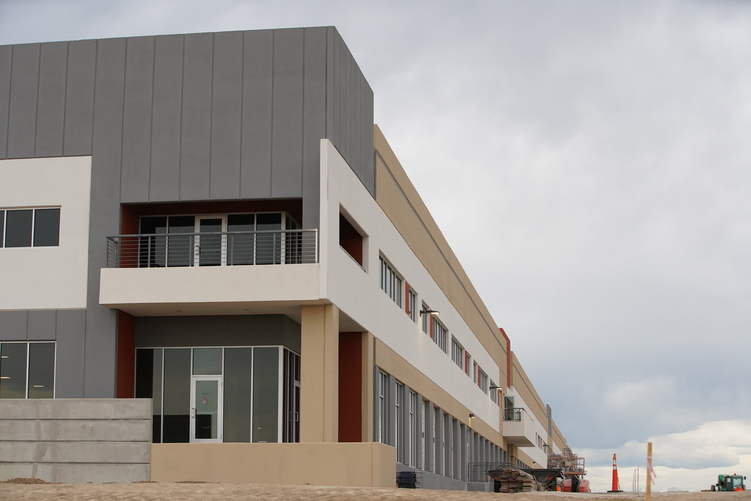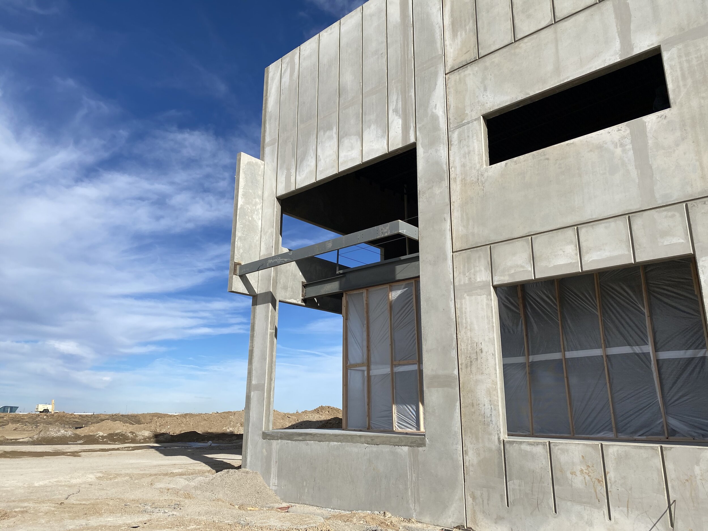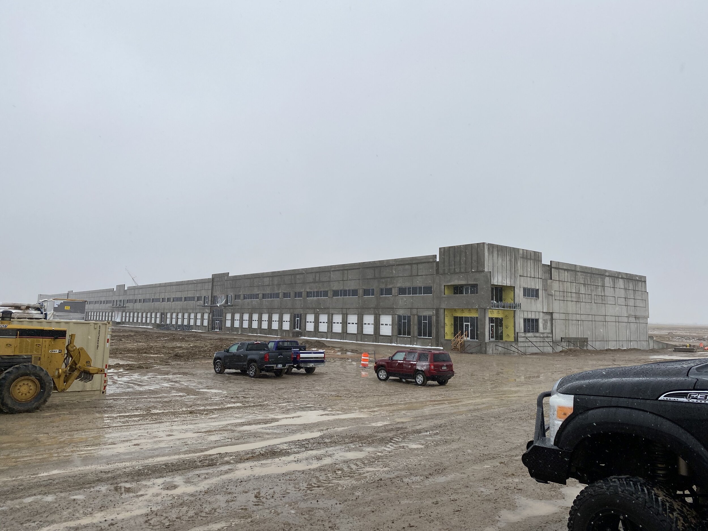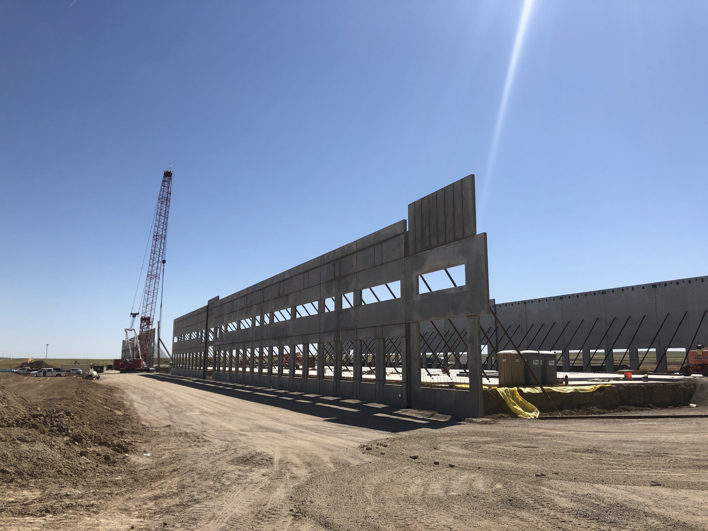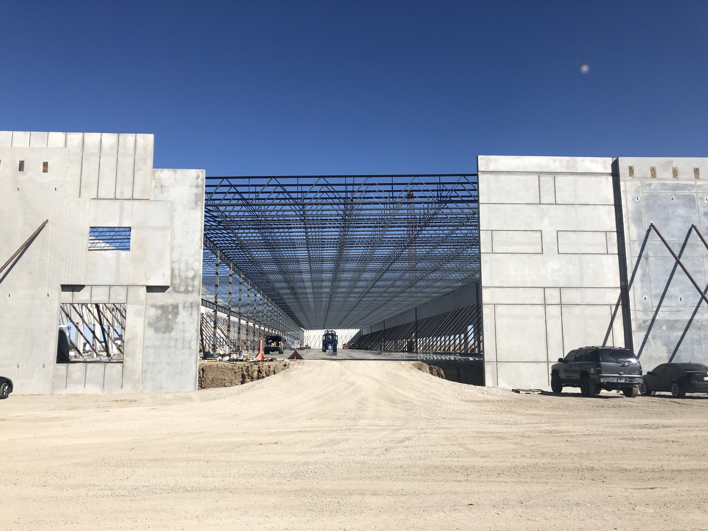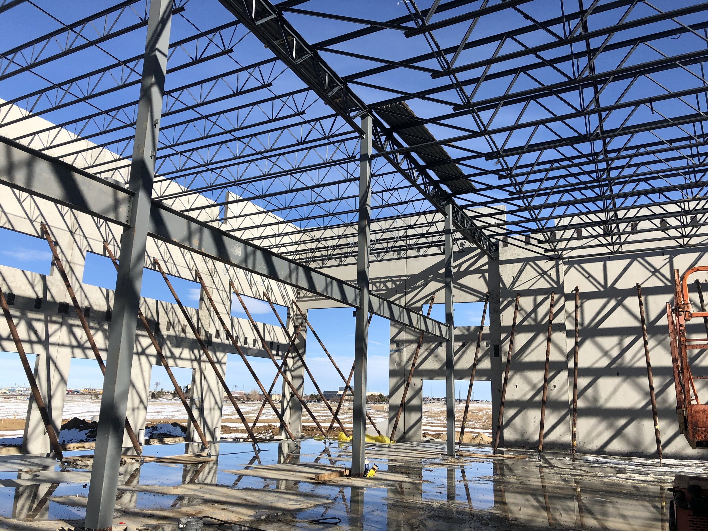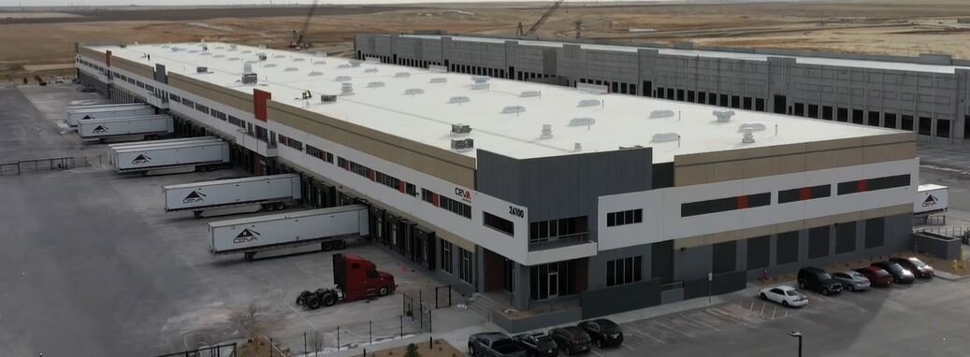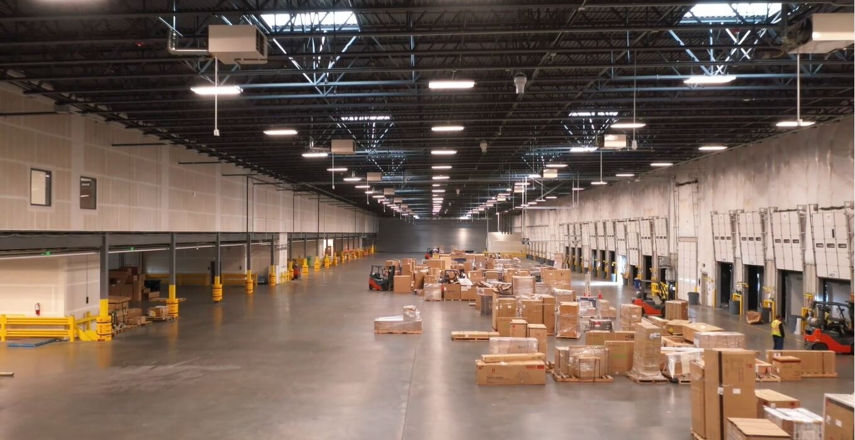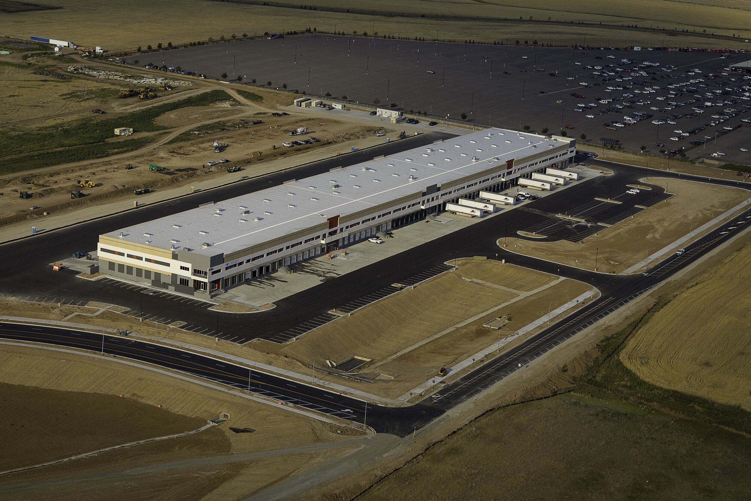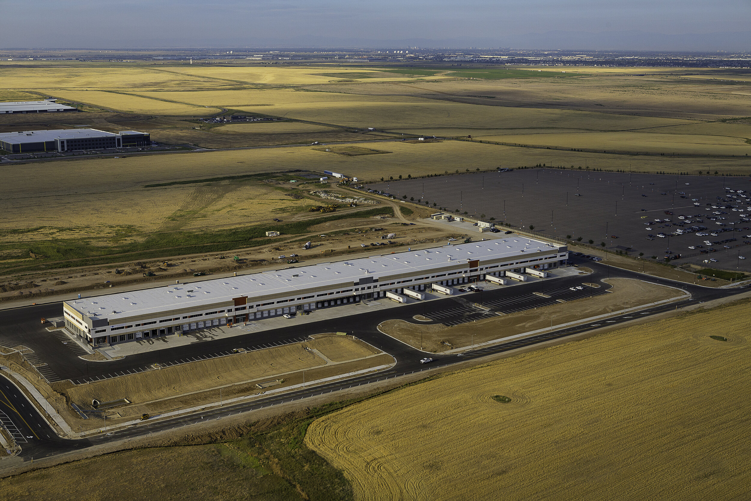JAG West Building 1
Square Feet:
188,000 SF
Location:
Aurora, CO
Project Description
New design of first of six industrial buildings on 72 acres of commercial-zoned land directly south of Denver International Airport. The facility will offer column-free cross-dock warehouse space to maximize the warehouse floor for specialized freight forwarding users. 30’ clear height is offered for practical and efficient racking systems and generous truck courts. Mezzanine offices will accommodate higher office ratios. The unique modular design provides tenants with customized leasing options from 5,000-1,000,000 SF.
Client Profile
JA Green Development provides smarter, more efficient warehouse, logistics and office space that is custom designed for each of their customers. They have turned the development process into an art since 1941. Their column-free modular space allows for maximum flexibility. This enables them to provide logistics / warehouse space different from anything else on the market - a space that is exactly what their customers want, not just what is available.

